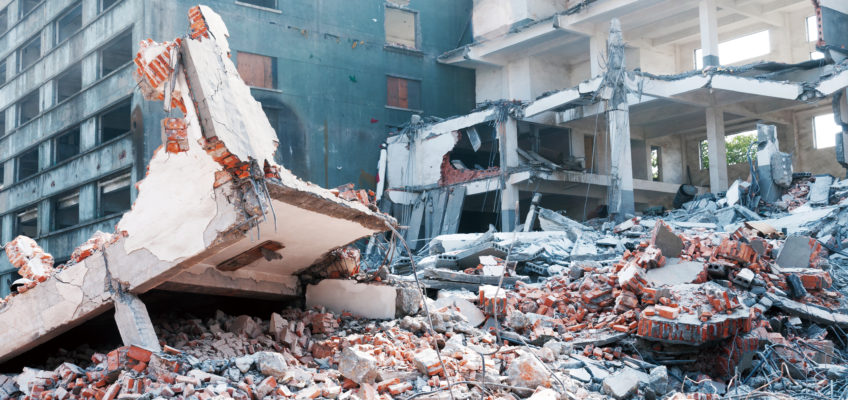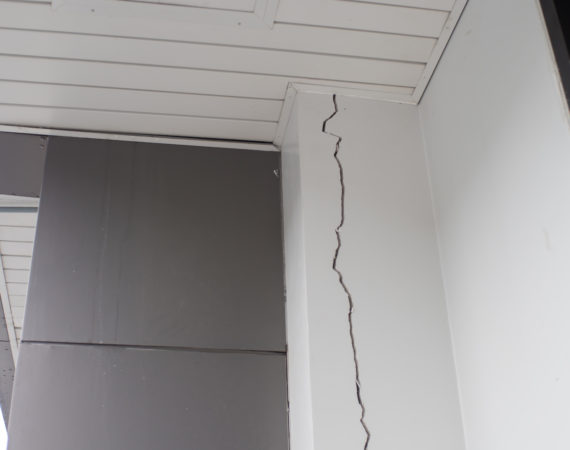Soft-Story Seismic Retrofits for Residential Structures
On 17 January 1994, a powerful and disastrous 6.7 magnitude earthquake hit Los Angles. Historically known as the Northridge Earthquake, the devastating occurrence brought the expert’s attention to the most fundamental flaws in building construction.
Most people had on their mind was; why did an intricate buckle when a plethora of different buildings continued to keep standing? The answer is simple; the collapsing buildings were all soft-story buildings.
Different buildings boast different materials. Therefore the approaches to securing a structure against severe earthquakes and their repercussions may vary as well. To protect soft-story buildings, experts utilize a revolutionary process known as ‘seismic retrofitting.’ Here we take a closer look at soft-story retrofits that help expedite your building’s resilience:
What Do Buildings Require Soft-Story Seismic Retrofits?
When designers, architects, and engineers build a home, they consider the building’s lateral stiffness and strength to ensure the facility is earthquake-resistant. In-depth research shows builders and contractors never focused on lateral components in soft-story buildings.
Through years of research, structural engineers brought light to a futuristic process, addressing the building’s structural oversights. Here we discuss ways homeowners can improve the resilience of their building.
Protecting Soft-Story Buildings from Earthquakes
The purpose of the soft-story seismic retrofitting process is to safeguard the building from earthquakes and other natural disasters.
First and foremost, your structural engineer will analyze and assess the structure of your building. That way, they will establish the most efficient way of strengthening your property. During the process of determining the best approach, engineers and contractors will weigh several different factors.
For starters, they will ensure your building meets structural standards requisite for retrofitting buildings, as well as figure out ways to reduce the impacts on your buildings. While filling the ground floor or parking space with the help of braces or walling is a great way to strengthen your structure, city zoning laws restrict engineers from practicing it.
Instead, structural engineers and contractors add robust shear walls or steel frames to increase your building’s resilience.
The Basics of Soft-Story Seismic Retrofits
Structural engineers safeguard buildings by utilizing the following techniques:
- Installing high-grade steel frames helps ensure your building doesn’t sway too much. Ultimately, it makes your building shock-resistant and reduces the chances of your building collapsing. Engineers will map out areas where they’ll add steel frames according to your building’s unique style.
- On top of the steel frame comes a layer of concrete and rebar foundation. Here, by rooting these firmly in the ground, engineers connect the concrete with rods and secure the foundation with epoxy, rebar, and an additional layer of concrete.
- Dragline helps engineers deliver earthquake loads to the steel frame. That way, they enhance the durability of the structure, as well as provide more stability.
The Takeaway
Today cities and states encourage residents to retrofit their soft-story buildings. While some states are educating owners about soft-story seismic retrofits, others require them to retrofit their properties.
Through renovations and improvements, homeowners can easily eradicate all structural mistakes. In turn, they can enjoy living in a safer, much more resilient building.



